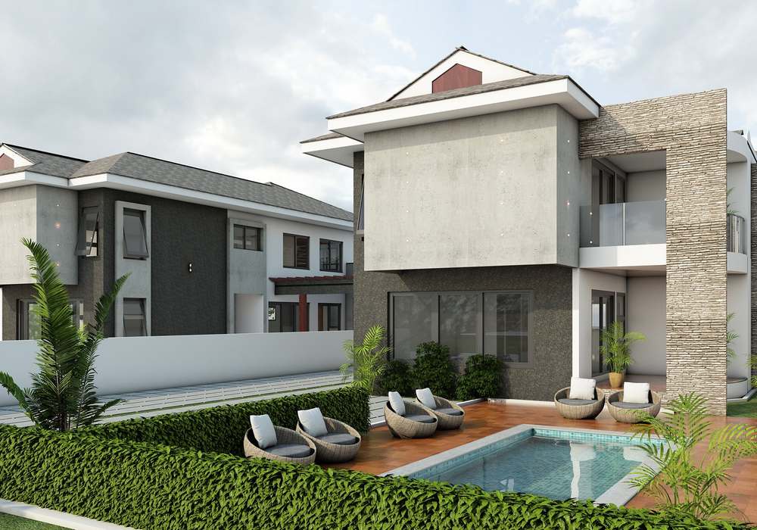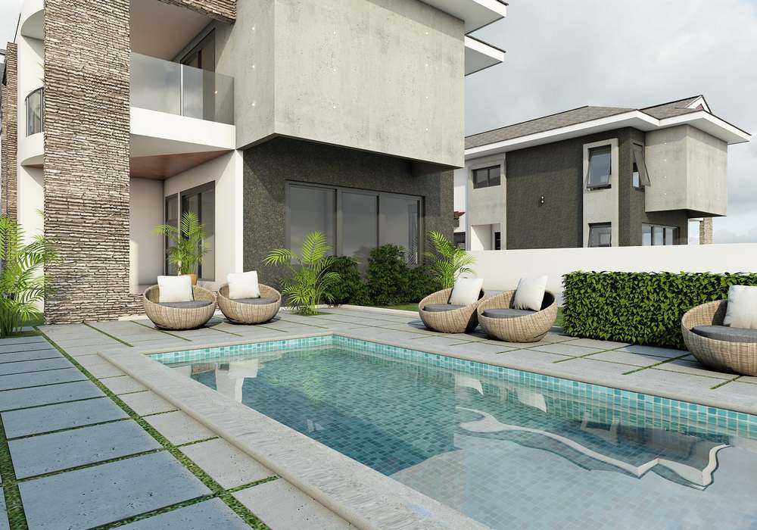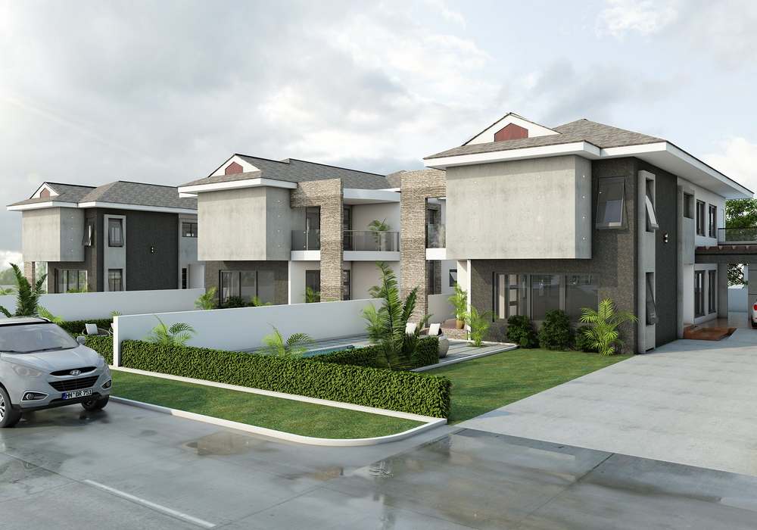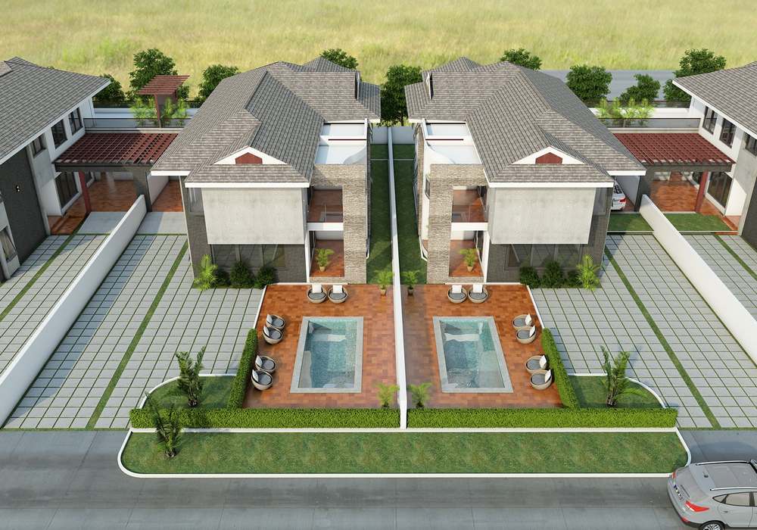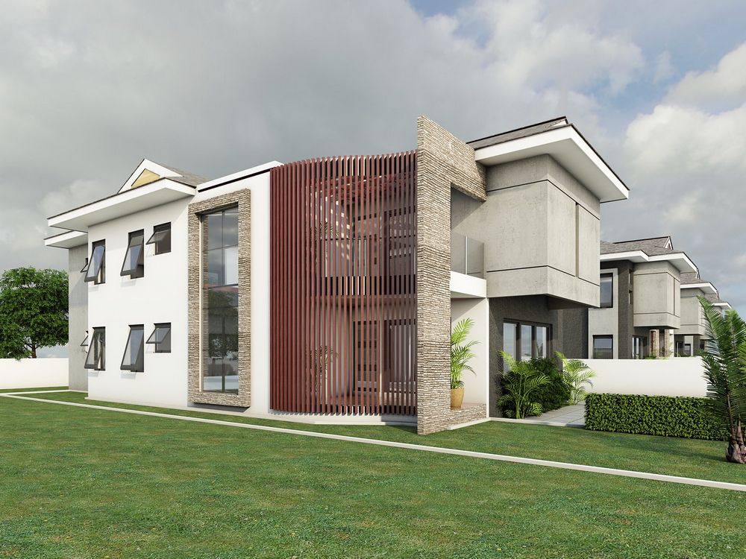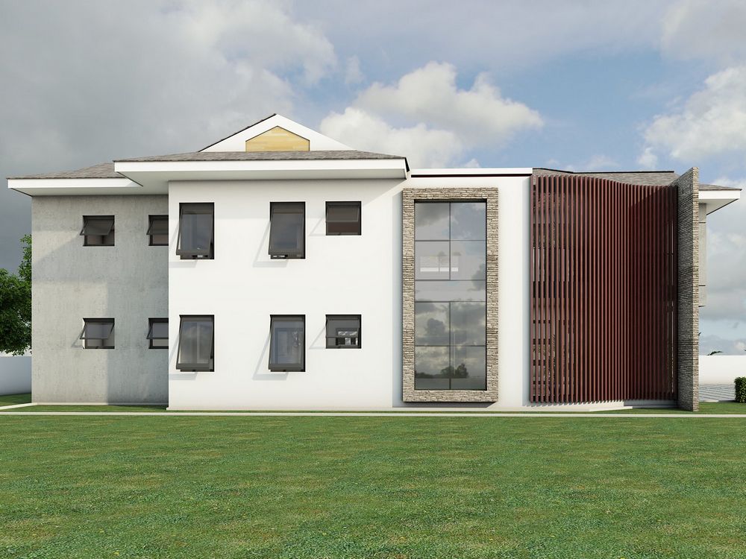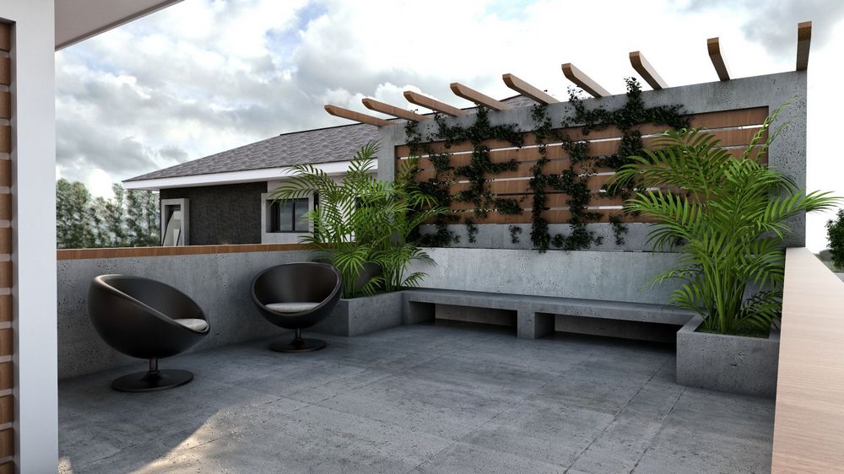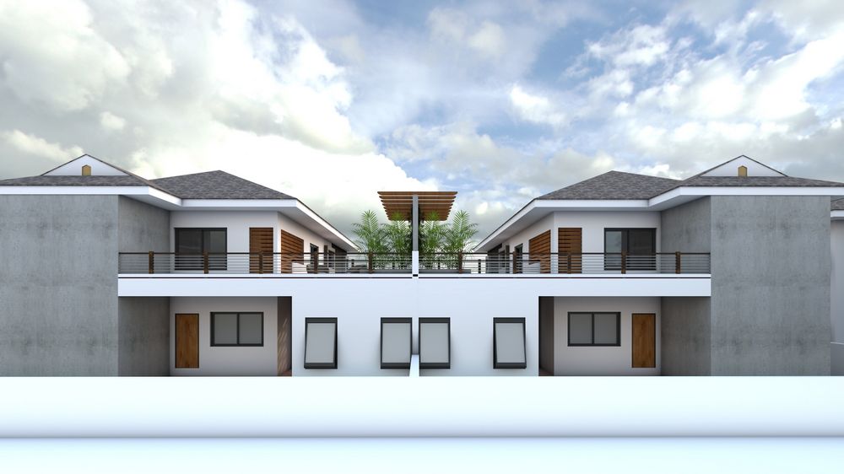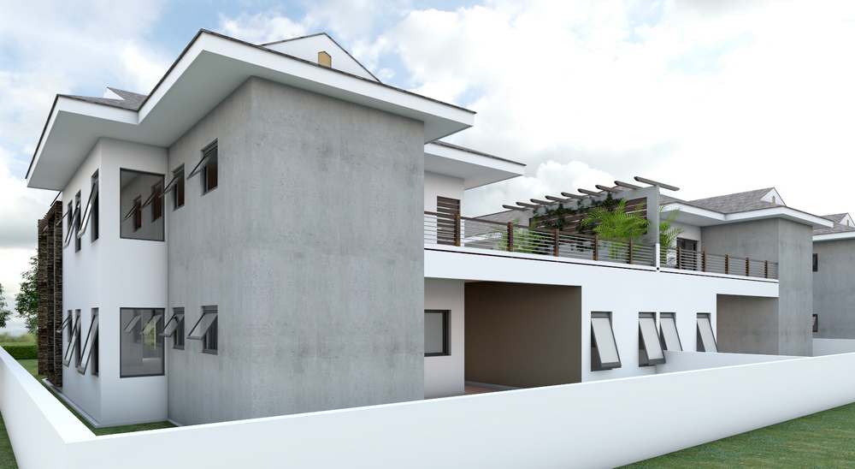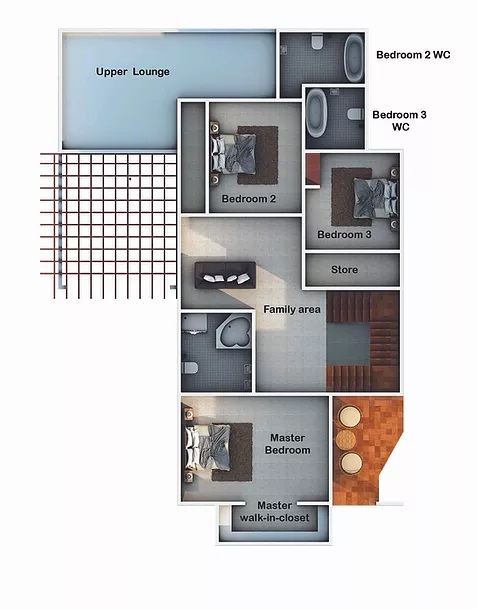Overview
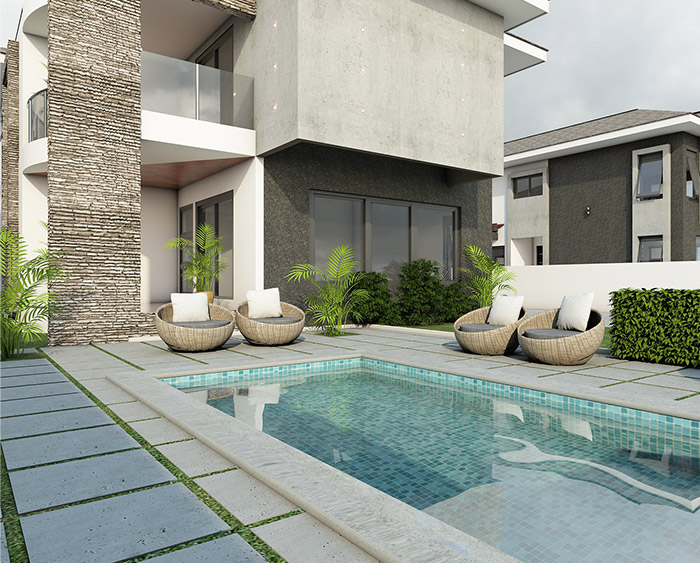
A unique but traditional with a contemporary blend 4 bedroom double level family home plus a self contained servant quarters that has plenty of space to offer. The ground floor features a spacious living room, a side terrace, a visitors toilet that’s conveniently positioned and secluded.
A guest en-suite bedroom, a fully fitted Italian kitchen with appliances that opens to the main dining room.
The upper floor features the master bedroom with a private balcony and 2 additional bedrooms en-suite, a family/tv room, a box room and an open upper back terrace that offers an incredible views to the beautiful surroundings.
This home is designed for a medium to a larger size family.
- Status Nearing Completion
- Area 393 sqm
- Type House
- Bedrooms4
- Bathrooms4.5
- KitchenFully Fitted
- PriceUS$ 330,000
- HighlightLarge Upper Back Terrace
Video Tours
Tour of Dagwood
A Tour of Cedar Ridge Residences
Extended Version
A Tour of Cedar Ridge Residences
A Snapshot
Amenities
Cedar Ridge Residences offers amenities that properly define what a well-executed gated community should be.
24/7 Security & Police Station
Children's play area
Property Management
Surveillance System
School
Fibre Internet
Clubhouse
Recreational Space
Fitness Center
Swimming Pool
Football Pitch & Tennis Court
Waste Management
There is no better way to experience the quality of workmanship and attention to detail than to visit Cedar Ridge Residences in person
BOOK AN APPOINTMENT
If you have any questions or need clarification on our properties or related matters, kindly contact us on (+233) 053 242 6242 or sales@greathomesgh.com

