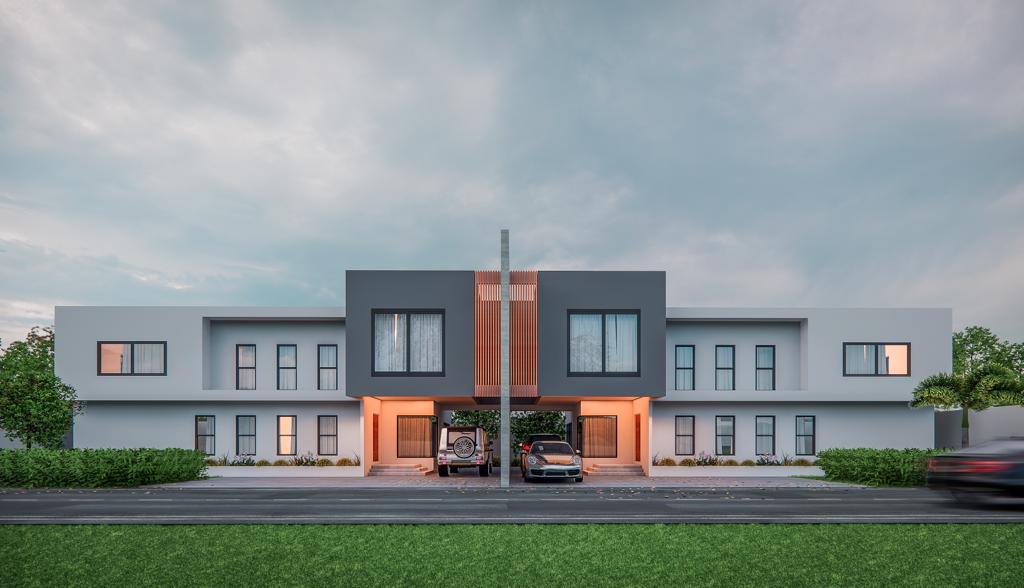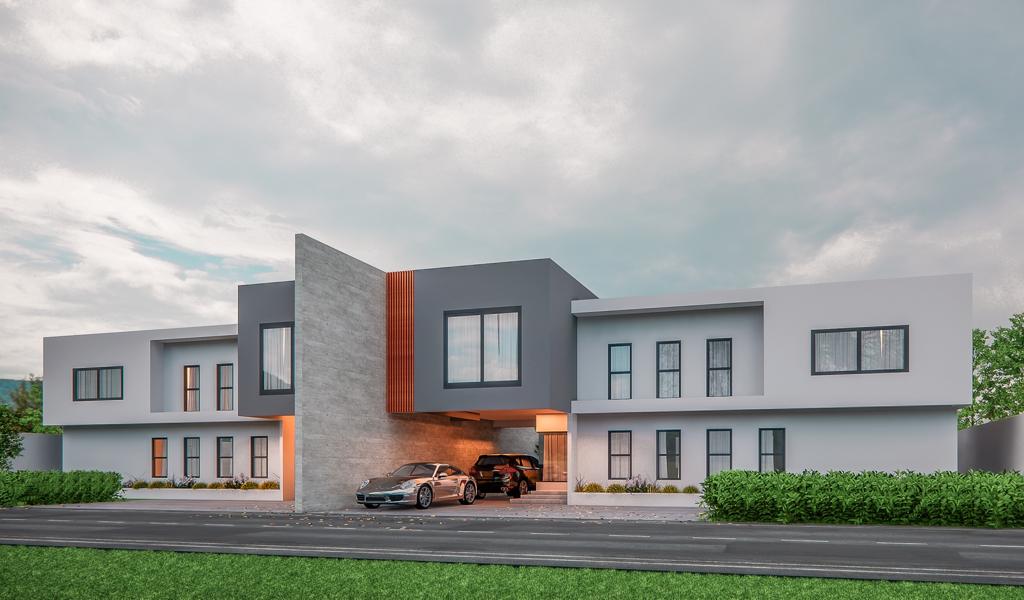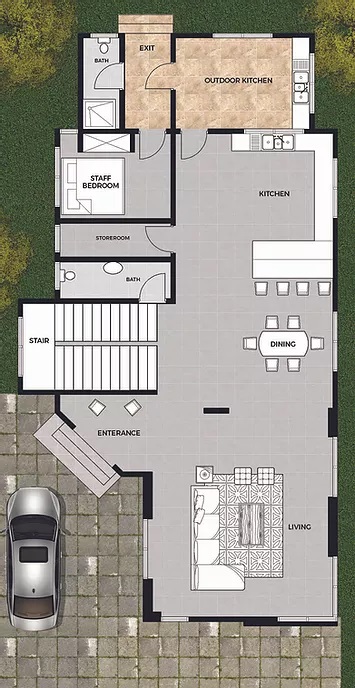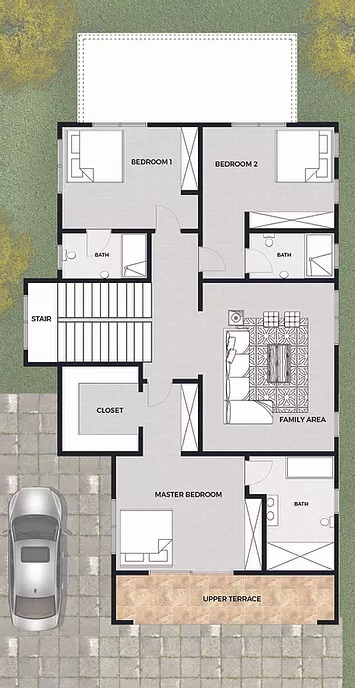Overview
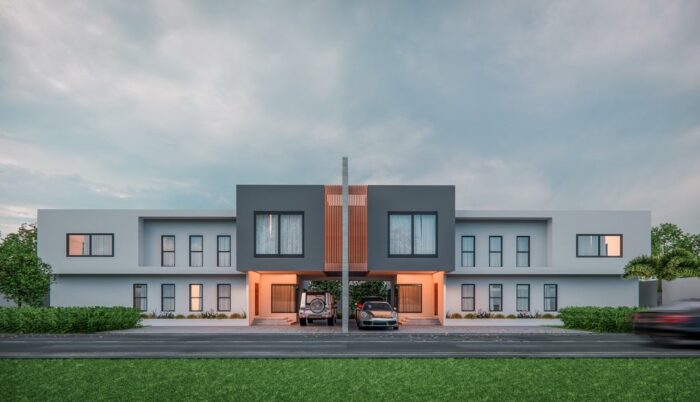
A unique and contemporary 4 bedroom design home that’s spread over 3 floors which offers space, style and comfort every investor desires.
With its open plan concept, the ground floor houses the main living area, dining and the kitchen which runs seamlessly to each other, the visitors toilet is conveniently positioned at the main entrance lobby next to the stairway.
The outdoor kitchen and the servant quarters is attached and accessible through the main kitchen and also from the back.
The first floor has the master bedroom with a large walk-in-closet, a private balcony and 2 additional ensuite family rooms. The final floor has an executive self contained 1 bedroom with front and back terraces.
- Status Under Construction
- Type House
- Bedrooms5
- Bathrooms5.5
- KitchenFully Fitted
- PriceUS$ 320,000
Video Tours
A Tour of Cedar Ridge Residences
Extended Version
A Tour of Cedar Ridge Residences
A Snapshot
Amenities
Cedar Ridge Residences offers amenities that properly define what a well-executed gated community should be.
24/7 Security & Police Station
Children's play area
Property Management
Surveillance System
School
Fibre Internet
Clubhouse
Recreational Space
Fitness Center
Swimming Pool
Football Pitch & Tennis Court
Waste Management
There is no better way to experience the quality of workmanship and attention to detail than to visit Cedar Ridge Residences in person
BOOK AN APPOINTMENT
If you have any questions or need clarification on our properties or related matters, kindly contact us on (+233) 055 472 8191 or sales@greathomesgh.com

